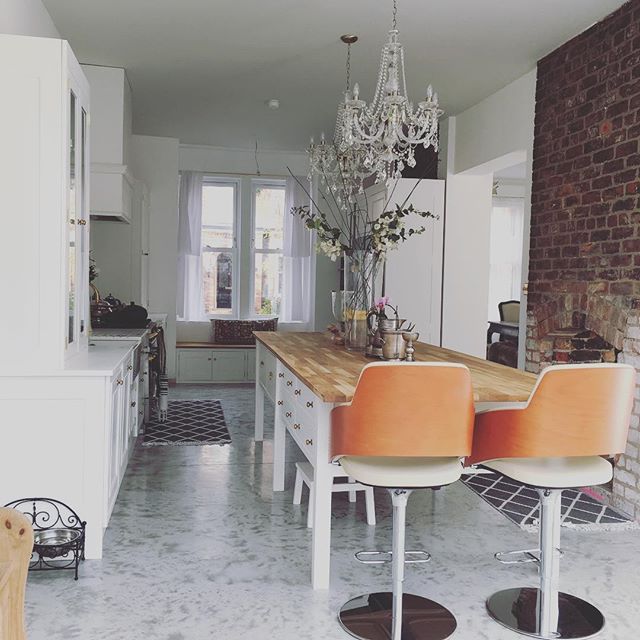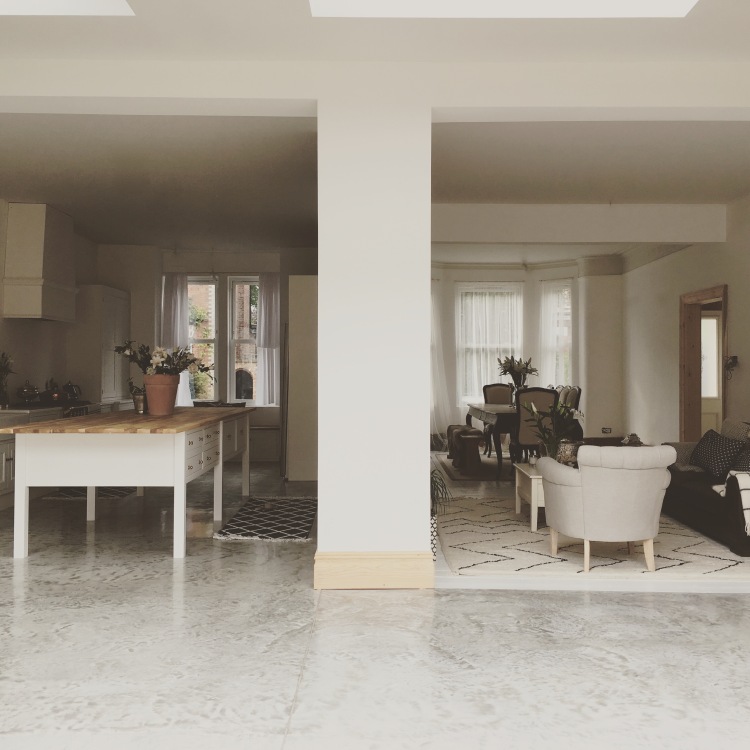
Modern Living
Visualisation was key to achieving this amazing space.
When the property was purchased, only the wood floor section of the house existed while the concrete floor section was a driveway and car park for occupants of the three flats that the building contained.
I am a huge fan of open plan modern living. We all spend a lot of time in the kitchen and in my opinion there is nothing better than still being able to socialise with guests while you are in there preparing food and drink.
In this photo, eleven steel girders have been employed to open up every possible wall in the room, creating what is now a ten-by-eight metre open space, divided only by a double-sided feature log burning stove. The space is perfect for entertaining and just as lovely on a cosy night in with the log burner on.
The kitchen was handmade by the amazing team at Rainbow Pine Kitchens we designed everything with them and they then crafted it from the finest red wood and oak. Once finished they applied beautiful Little Green Paint to create that lovely matt white finish.
The Concrete floor is a beautiful feature of this room. The concrete floor wraps around the white wood floor with a shimmer of light and colour. This was poured by the team at PBFlooring. This area of the house is all an extension of the original Victorian property, which is why we were able to use polished concrete floor to create a modern look that contrasts effortlessly with the original traditional features of the house.
The wood floor in the old part of the house was stripped by us and then painted with Farrow & Ball floor paint. We also used Farrow & Ball‘s all white colour paint for all the walls throughout the house and contrasted the ceilings with Farrow & Ball strong white colour paint.
The house is furnished minimally with the following key pieces:
Dining table and chairs from One World
Sofa from Natuzzi

